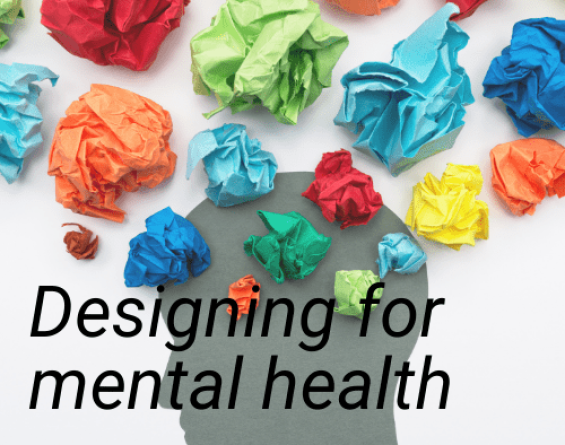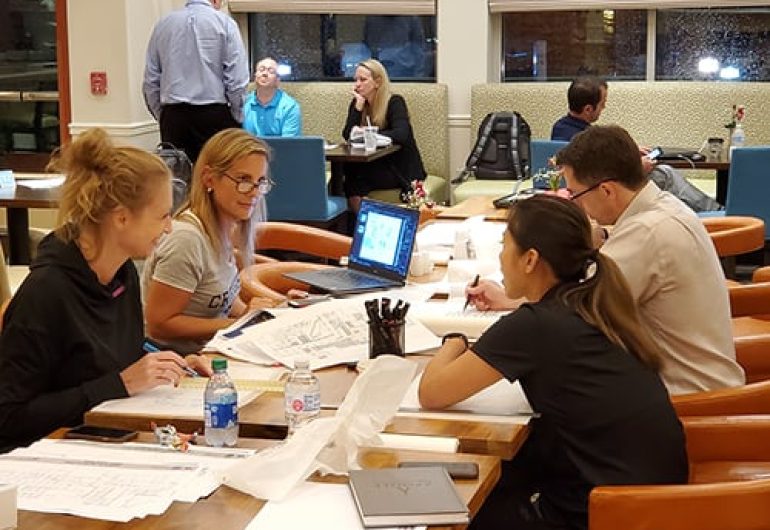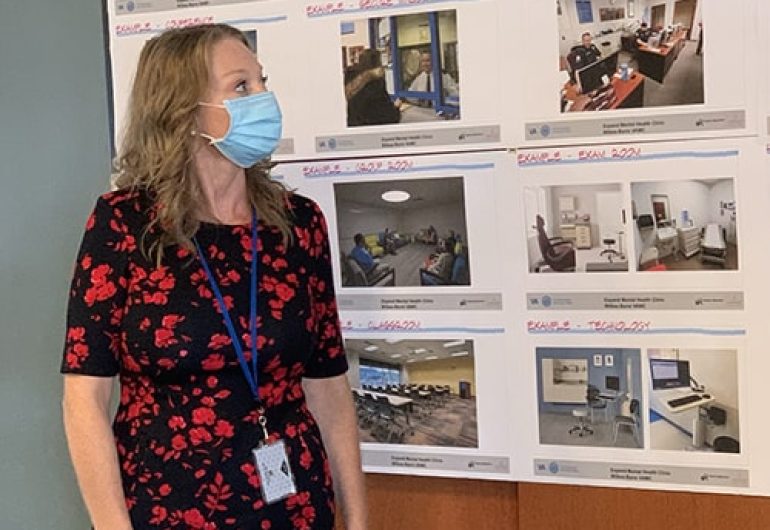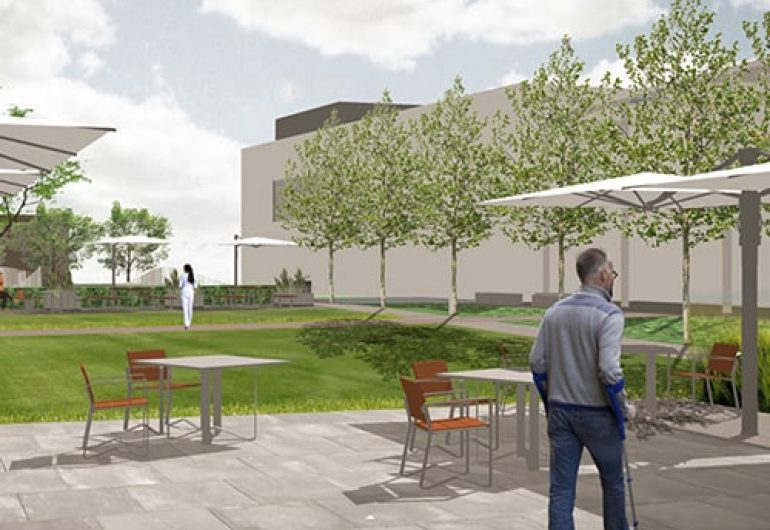Farewell & Goodbye: Lessons Learned Over a Lifetime of Cost Estimating
June 30, 2025

Designing inpatient spaces for behavioral healthcare facilities is an evolving practice and fundamentally differs from general hospital design in many ways, from basic room functionality to security, privacy issues and more welcoming spaces that offer a more dignified patient experience.
General hospital patients spend time in their rooms seeing doctors, receiving treatments, taking meals, and enjoying visitors. Behavioral health care patients spend much of their time outside the patient room in group rooms designed to encourage participation in therapeutic activities and reduce the amount of time spent alone. Concerns over inpatient suicides and injuries to staff is significant at behavioral facilities, which can create a focus on security over patient comfort and privacy.
At the same time, codes, regulations, and standards that reflect best practices for accommodating patients with mental illness have shifted from custodial care to patient-centric recovery that enables patients to take control of their own recovery and healing.
Mental health units also require “normalized” environments that are more typical of the settings patients encounter when they leave the facility, which means more complex interior spaces must be incorporated into the overall schematic design.
Well-designed behavioral healthcare facilities can support these often-competing concepts. The Apogee Consulting Group architecture and healthcare planning staff − who have designed behavioral health facilities for the U.S. Department of Veterans Affairs, the Department of Defense, and private entities − recognize the need to provide high quality, comprehensive, cost-effective mental health care in a dignified manner.
“Too often, we think of mental health issues as something that cannot be treated and set those people aside – safe and out of the way,” said Apogee Consulting Group Healthcare Planner Cullen Keen, AIA ACHA EDAC SEPS. “What we need to do is help them cope with the root cause. Architecture can help with that. We can create spaces that provide a positive experience, that demonstrate to the patient that we value them and care about them. Not a space that says, ‘Get out of the way.’”
“Building design can support the transformation of an individual,” said Apogee’s Renee Clark, AIA, LEED AP, SEPS, senior architect and healthcare planner. “The way the spaces are laid out and relate to one another, how the plan enhances visual connection to others, the connection to the outdoors, daylight, materials and finishes, acoustics – all of these choices can impact the well-being of patients and staff.”
Using their deep knowledge of behavioral health design guide standards as the basis for a specialized planning process, our team tailors customized plans for each of these projects.
Our staff designs floor plans that are suitable for the many different practice areas that are common to mental health units such as substance abuse, transitional homeless care, medical administrative services, homebased healthcare, contracting, post-traumatic stress disorder care, woman’s wellness, and family support services. Incorporating the latest design trends and techniques, our healthcare planners balance and accommodate the needs of all these practices, taking into consideration sensitivities such as noises, smells, colors, adjacencies, and private entrances.
We incorporate patient safety design elements into these spaces, using innovative abuse-resistant materials, including full-height fiber-reinforced laminate wall protection, flocked resilient flooring, wicket doors for patient room entry, shatter-resistant windows and mirrors, and beds and other furniture and fixtures that can be secured in place.
Apogee designers understand the priority of patient safety and design that takes into account infrastructure needs such as non-exposed piping in patient bathrooms, controls to prevent excessive flushing and flooding, and sensor-activated faucets with a preset temperature mix, door and inventory control, and facility monitoring.
Our Interiors team uses natural colors, textures and materials that draw on biophilic inspiration to support a sense of calm, creating therapeutic environments with bright, natural light to eases stress levels while balancing safety and aesthetics with specifications like soft, warm-toned LED lighting.
Our Registered Communications Distribution Designer (RCDD) specialists integrate state-of-the art technology features into our designs as behavioral healthcare providers find more ways to use phone and videoconferencing for therapy and medication management.
Behavioral care is evolving, and design professionals must respond with innovate solutions to meet this new landscape of patient well-being.
Cullen and Renee note behavioral healthcare trends for the future:




