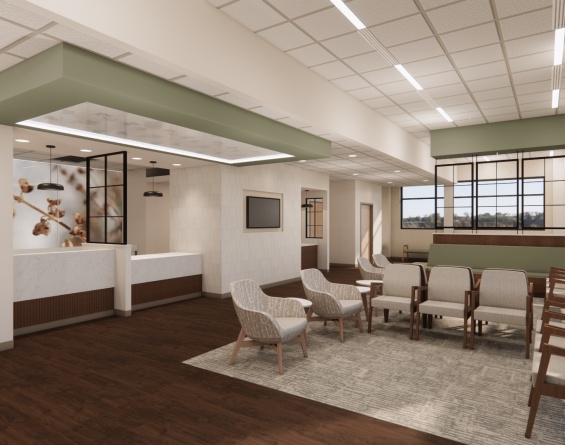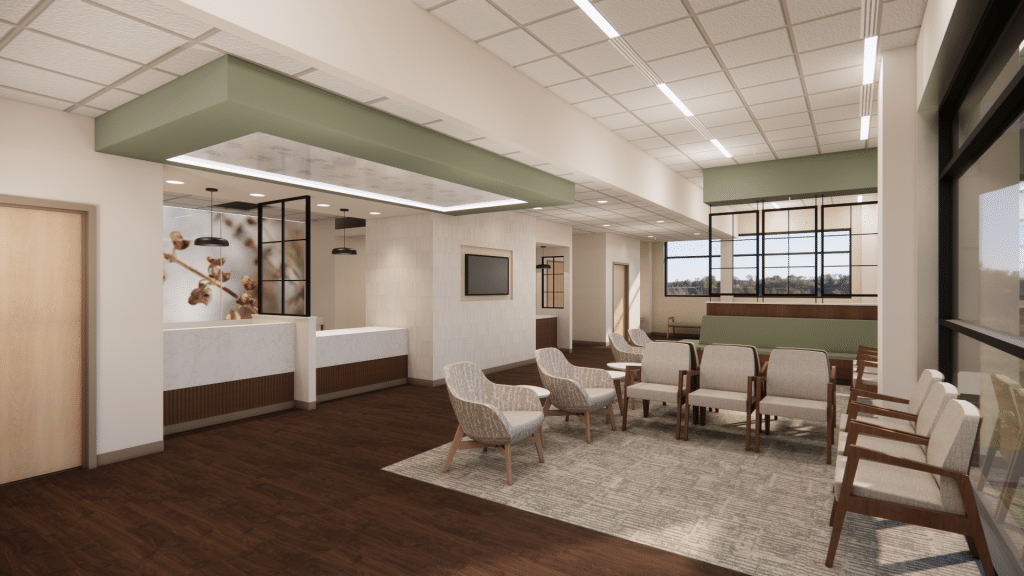Leadership in the AI Age: Why Judgment Still Matters in Healthcare Design
January 28, 2026

Modern healthcare design increasingly demands precision, empathy, and interdisciplinary alignment—especially when creating spaces dedicated to women veterans. At the Kansas City VA Medical Center, Apogee is leading design for a new 8,600-square-foot Women’s Clinic that expands access and enhances the care environment. More than an addition to Building 55, the clinic represents a deliberate integration of architecture, engineering, and patient-centered design thinking—culminating in a feature that embodies both: a luminous glass ceiling that appears to float seamlessly above the main lobby.
This expansion to Building 55 gives the Women’s Clinic its own entrance and room to grow in the future. The design includes a basement for key building systems, updates to the bone density scanner area, and modern exam, procedure, and office spaces to better serve patients and staff. Site improvements will make the clinic easier to access, while a new retention pond will manage stormwater and blend into the surrounding landscape.
To support the interiors concept of a seamless, backlit glass ceiling, Apogee developed a custom LED mounting strategy integrated into a draw-out board above the ceiling plane. The assembly delivers uniform illumination and a clean reveal while keeping all components serviceable from below. Getting there required sustained coordination among the lighting manufacturer, glass vendor, interiors, architecture, structural, and electrical teams—each responsible for a different piece of the same visual promise.

Design Intent and Concept Development
The interiors concept for the lobby was simple and demanding: a serene, welcoming atmosphere anchored by a luminous glass ceiling that reads as one continuous surface. On the engineering side, that translated to an evenly diffused glow with no visible point sources, banding, or edge brightening—achieved without compromising serviceability. Several approaches were explored, from edge-lit panels and fixed troffers to indirect lighting reflected from below, before settling on a hybrid configuration that balanced optical quality and maintenance access.
Apogee’s final concept combined LED sheets mounted to a shallow, reflective tray on a full-extension draw-out frame positioned roughly 3–5 inches above and behind the glass, paired with a complementary LED strip below to smooth edges and reinforce the visual perimeter. The tray’s high-reflectance interior boosts efficiency; the spacing preserves diffusion; and the draw-out action allows a technician to reach boards and terminations without disturbing the ceiling plane.
The design team specified LED sheets with built-in headroom—brighter than strictly required—then placed them on dimming controls to accommodate lumen depreciation over time and maintain consistent brightness. Early in design, Apogee facilitated reviews of fixture options, output packages, and diffuser materials with the lighting manufacturer, and coordinated glass thickness, weight, and film options with the glass vendor. Short, focused mockups answered critical questions quickly: how the glow looks from typical viewing distances, how seams behave, and how the tray interacts with the glass when tolerances stack.
Coordination and Integration
Achieving this visual simplicity demanded extraordinary technical coordination. Apogee’s architecture team detailed the bulkhead and trim so the lighting hardware disappears when closed, reserving precise zones for fixtures both above and below the glass. Clear sightlines and a consistent reveal were treated as design constraints, not afterthoughts.
Structural engineering developed a support system that carries the glass and draw-out frame without transferring movement between them. The frame attaches to the structure above and supports the several-hundred-pound glass grid while allowing flexibility for field adjustments. Interiors and lighting designers jointly evaluated combinations to eliminate hot spots while preserving color quality and uniformity. Electrical engineering routed branch power and low-voltage control in a way that facilitates the tray’s movement, with remote drivers located on an adjacent wall and connected via quick-disconnect flexible whips.
Apogee led vendor coordination sessions to confirm glass panel weights, mounting tolerances, and service clearances. Both the glass and lighting vendors provided samples used to determine the optimum mounting distances and to validate at reduced scale that the design would look and perform as intended once installed.
Outcome
The installed system reads as a single, calm, luminous plane that matches the render and elevates the lobby experience. Above the ceiling, the draw-out tray keeps boards, terminations, and connections accessible without disturbing the glass. The remote drivers and quick disconnect whips simplify service; the structural support isolates loads and limits deflection; and the coordinated diffuser strategy preserves an even, quiet glow.
For Apogee, the project reflects more than a technical achievement—it’s an example of how interdisciplinary collaboration and engineering precision can enhance both aesthetics and long-term maintainability. The luminous ceiling exemplifies how thoughtful integration between architecture and engineering can transform complex systems into tranquil, restorative environments for veterans—an ethos that guides Apogee’s approach to every healthcare project.
Acknowledgments
We are grateful to our vendor partners whose coordination and expertise helped bring this vision to life:
Tony Sherer, SPECIFIED INT+EX
Lanie Sners, Skyline Glass
Kristi Nelson, theworklifegroup
Their support and collaboration were integral in achieving the seamless outcome.