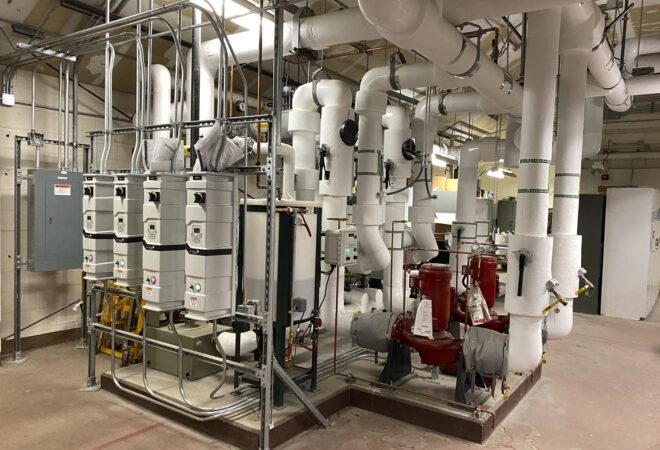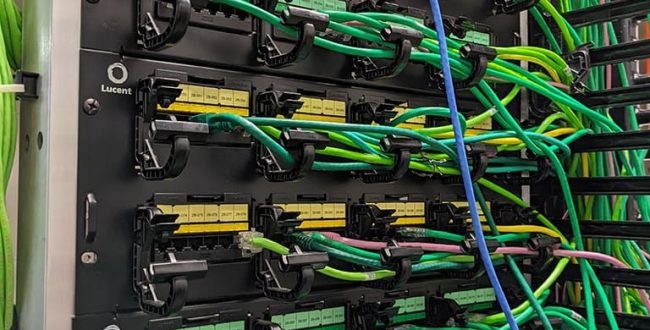Project
VA Alexandria EHRM Infrastructure Upgrades
Serving as prime contractor, Apogee provided design for substantial upgrades to the telecommunications infrastructure to facilitate the deployment of a robust electronic health records program for the entire VA Alexandria Healthcare System which includes the main VAMC campus and five CBOC’s. These upgrades will reset the telecommunications infrastructure to a modern system that can support an ever-changing landscape of technology for years to come. The upgrades include new cabling, new telecommunications rooms with proper space allocation, and full redundancy throughout the system to protect against accidental or intentional interruption of service. Project tasks included: Architectural design including providing design for new telecommunication rooms per VA guidelines and standards. Most of the rooms are minor interior renovations. Low Voltage design, including providing design for all low voltage systems. Design included special consideration for cabling; cabling entered and exited on two sides of the room for redundancy. New four-post data racks were provided in the new telecommunications room with copper and fiber patch panels to accommodate the new cables. Fire Protection Design including sprinkler work will support the telecom room renovations required as part of the EHRM upgrades. Mechanical Design including providing HVAC design to maintain required cooling necessary to keep the telecommunication rooms within the required temperature range. This included DDC controls with sensors for temperature and humidity. Apogee also performed a Life Cycle Cost Analysis for Building 7 as well. Electrical Design included each telecommunication room receiving two new electrical panelboards. Design included new LED lighting fixtures as well as occupancy sensors for the telecommunication rooms.
Client
U.S. Department of Veterans AffairsLocation
Alexandria, LAServices
Project Management, MEP Engineering, Architecture, Cost EstimatingSize
Alexandria VAMC campus and 5 CBOC’sMore Projects


