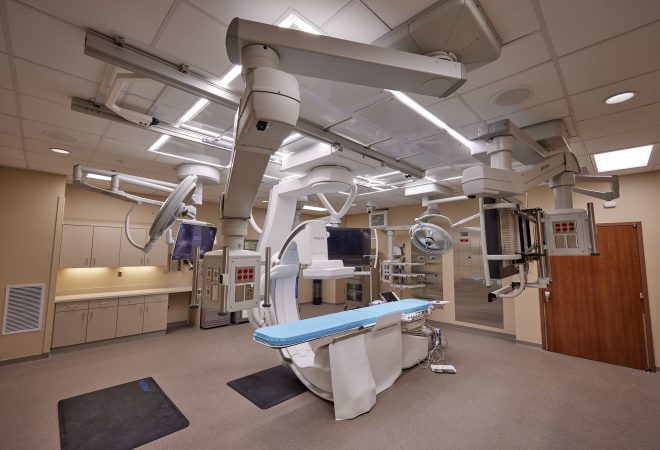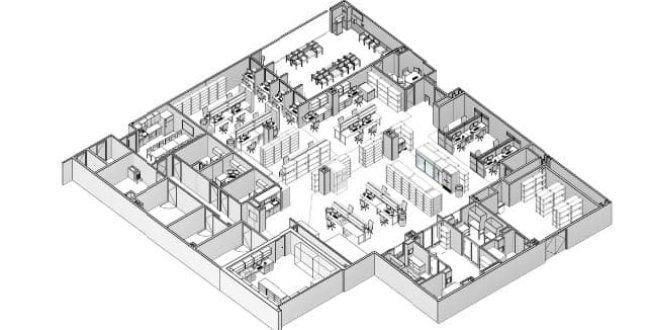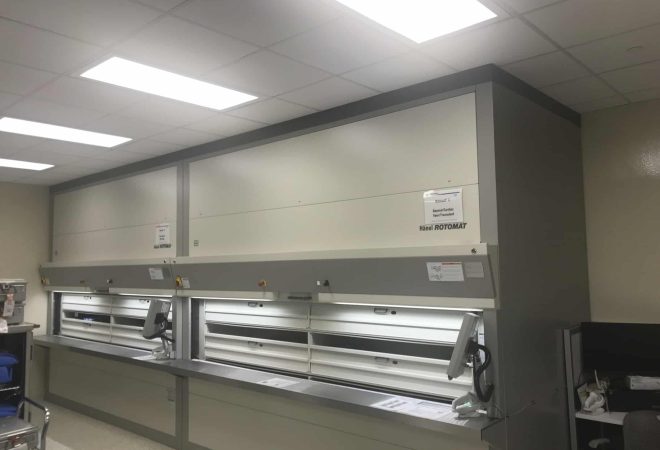Project
VA Augusta Pharmacy Renovation
Apogee was tasked by the Downtown Augusta VAMC to improve the operational efficiency of the pharmacy while implementing necessary improvements to comply with current USP 797 and USP 800 requirements.
Apogee was tasked by the Downtown Augusta VAMC to improve the operational efficiency of the pharmacy while implementing necessary improvements to comply with current USP 797 and USP 800 requirements.
The original scope of work was to renovate the pharmacy to meet USP 797 and USP 800 requirements. However, several issues were quickly identified. The existing pharmacy had a mixed inventory for inpatient and outpatient medications—current VA directives required these inventories to be distinct. There was no receiving space, so all bulk inventory was brought directly into the pharmacy space—storing and discarding corrugated cardboard is an issue. Lastly, physical security requirements were not being met at the dispensing windows.
VA leadership recognized this as the opportunity to resolve the many of these inefficiencies and other compliance issues. Apogee renovated most of the 8,600 SF of pharmacy space with some of this space receiving finishes and other areas substantial remodeling.
To achieve the VA’s goals, the renovation began with installation of high-density carousel storage units and placement of a temporary trailer for sterile compounding. The carousels consolidated inpatient inventory to a smaller footprint. The temporary trailer afforded the necessary phasing to renovate the existing sterile compounding area. The second phase renovated the sterile compounding area and created the receiving room. The third phase renovated the outpatient pharmacy area and dispensing windows. This resulted in a more efficient layout, separation of outpatient inventory from inpatient inventory, and dispensing windows that comply with physical security requirements. The fourth phase renovated the existing waiting area, removed the existing unused dumbwaiter and renovated the consult room, and mail-out work area. The fifth phase rearranged the movable furnishings and equipment in the open area of the pharmacy for optimal workflow and replaced interior finishes in the remaining areas of the department.
Because of the sensitive nature of the pharmacy, infection control measures were stringent. Hard wall construction barriers were installed between work areas and occupied spaces. These barriers were sealed either to the deck above or gypsum board ceiling elements that were existing to remain and already extended to the structure above. Air was filtered with a mobile HEPA cart and negative pressure was required inside the work area.
Client
U.S. Department of Veterans AffairsLocation
Augusta, GAServices
Fire Protection, Architecture, Interior Design, MEP Engineering, TelecomSize
8,600 SFConstruction Cost
$3.8MMore Projects


