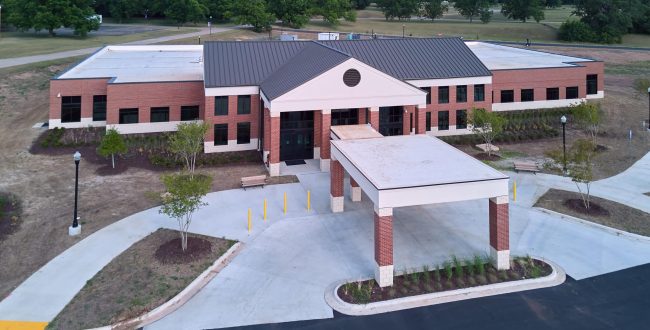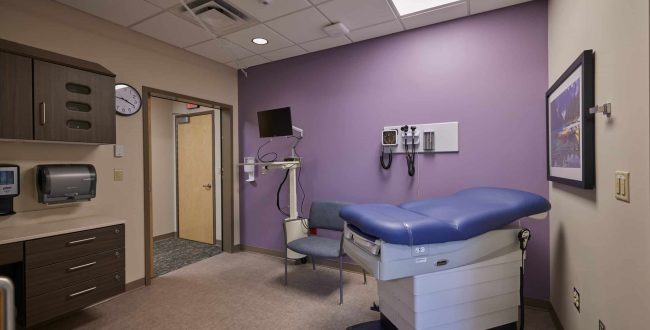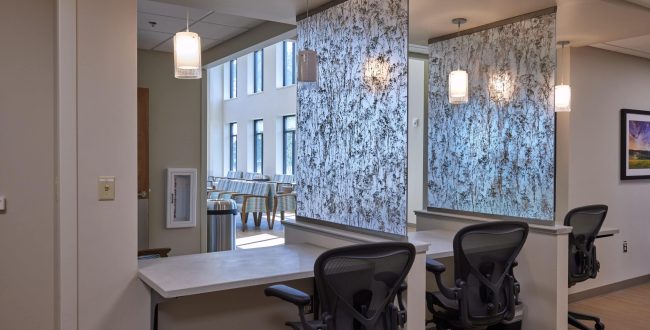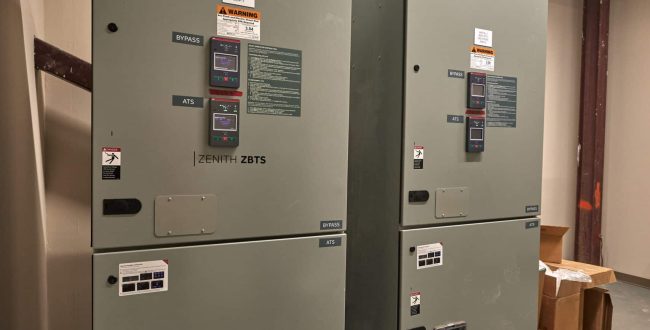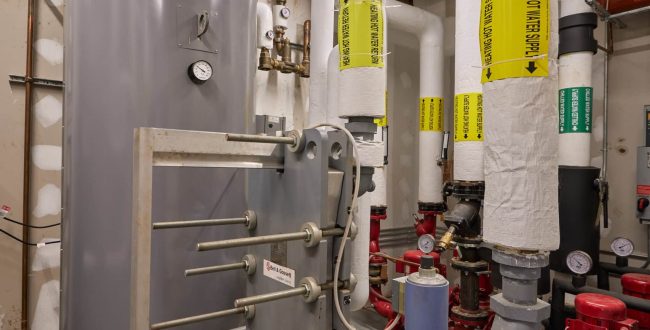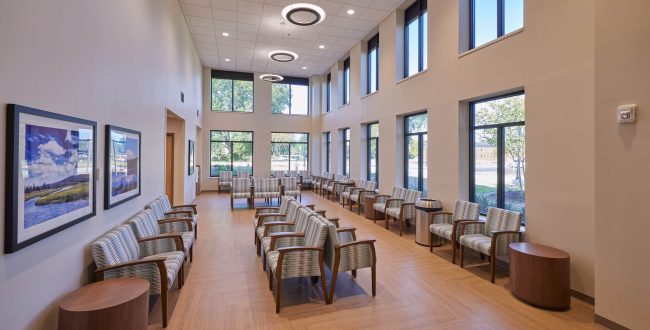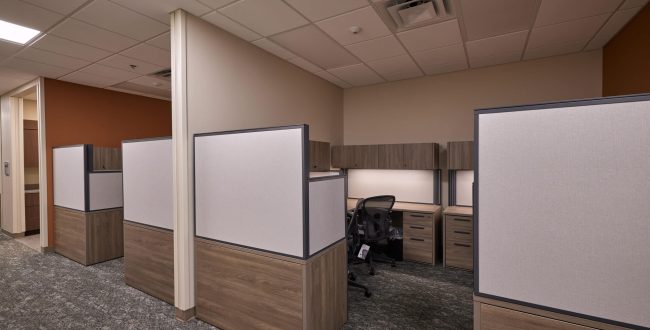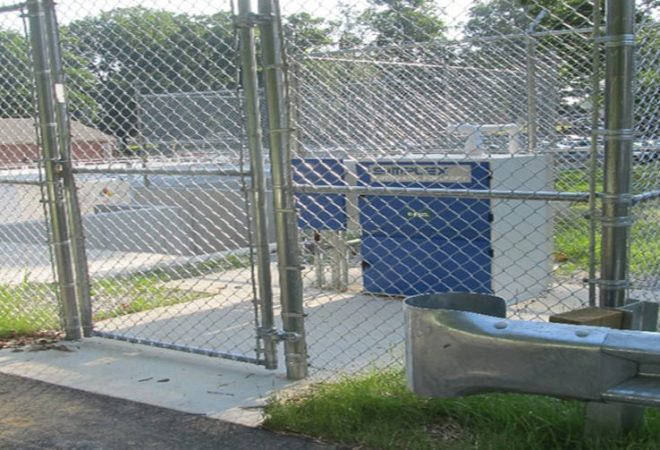Project
VA Dublin Women’s Clinic
Apogee provided project management and design services for the construction of a one-story, standalone building for the primary care and women’s health clinics at the Carl Vinson VA Medical Center in Dublin, Ga. The new building will right-size primary care space through two Patient-Aligned Care Teams (PACT) and create a new women’s health clinic to accommodate the growing workload and demand for services.
Client
U.S. Department of Veterans AffairsLocation
Dublin, Ga.Services
Project Management, MEP Engineering, Architecture, Telecom, Healthcare Planning, Fire ProtectionSize
27,089 SFConstruction Cost
$13.8M (est.)More Projects
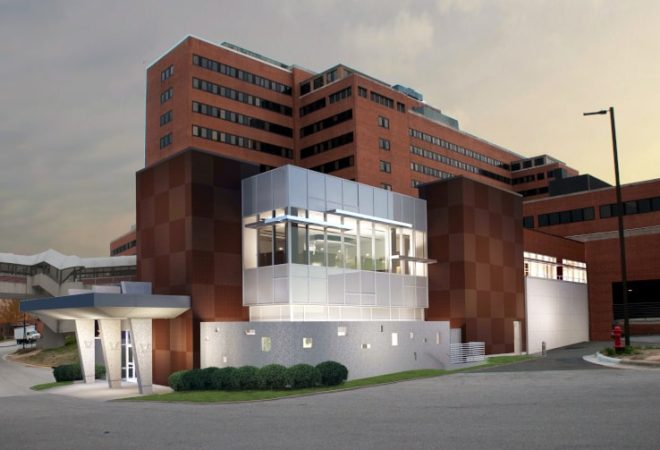
previous project
VA Durham Cancer Center
