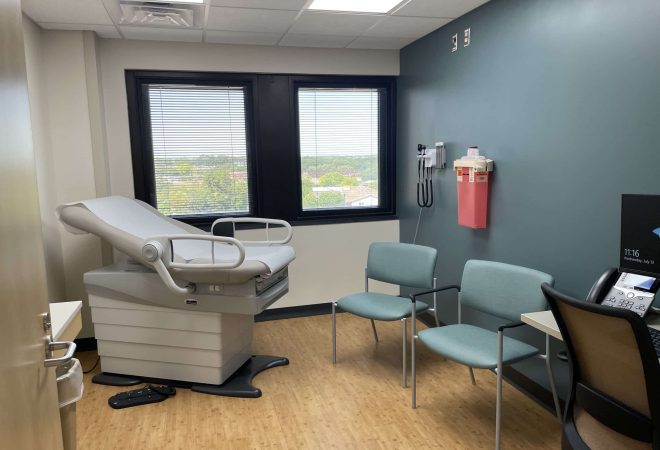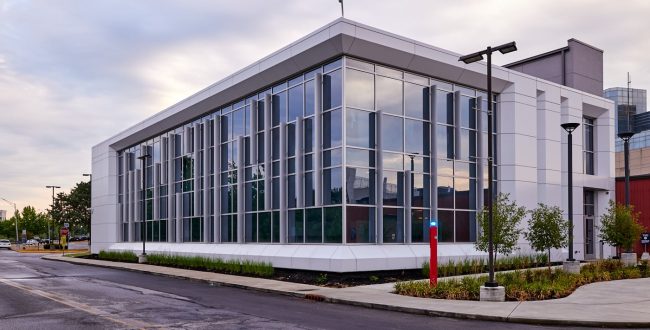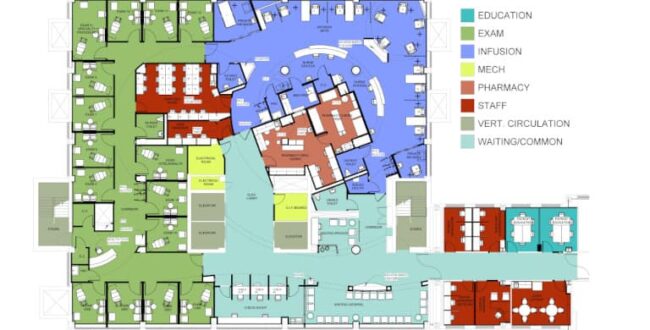Project
VA Indianapolis Specialty Care
Apogee provided MEP engineering and telecommunications design for this project, which included the renovation and expansion of a new 18,000 SF medical research and development building as well as the 10,000 SF renovation of ambulatory clinical space for an oncology clinic.Additionally, 6,000 SF was renovated for the campus’s compensation and pension department, which included demolition and relocation of existing structures, utilities, and full MEP services.
Client
U.S. Department of Veterans AffairsLocation
Indianapolis, Ind.Services
Project Management, MEP Engineering, TelecomSize
97,000 SFConstruction Cost
$8.25MMore Projects

previous project
VA Iowa City Hematology, Oncology


