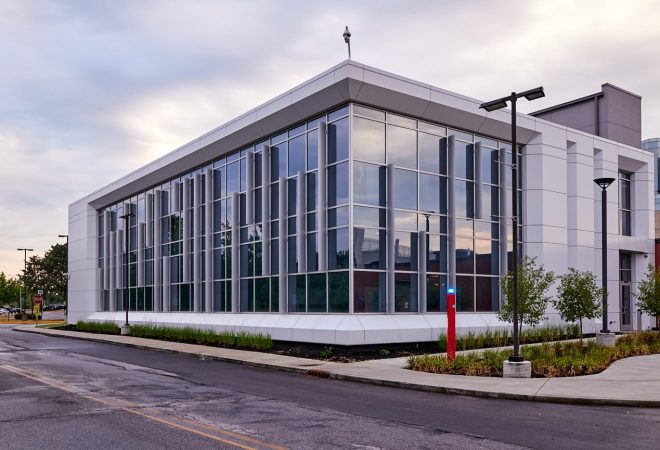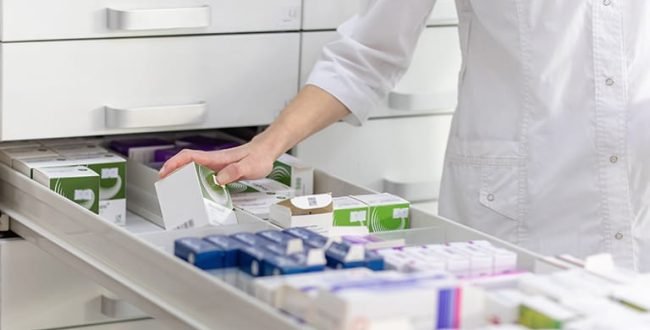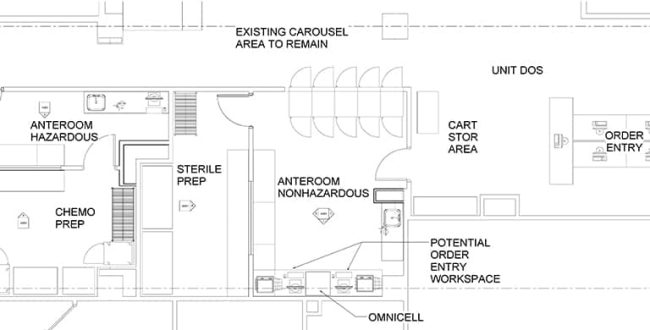VA Indianapolis Specialty Care
Project
VA Indianapolis Inpatient Pharmacy
Under an IDIQ task order, Apogee provided project management and design services for the renovation of the inpatient pharmacy in Building A on this VA campus, bringing the space into compliance with USP 797 and USP 800 requirements.
Client
U.S. Department of Veterans AffairsLocation
Indianapolis, Ind.Services
Project Management, MEP Engineering, Architecture, TelecomSize
800 SFConstruction Cost
$933K (est.)More Projects

previous project


