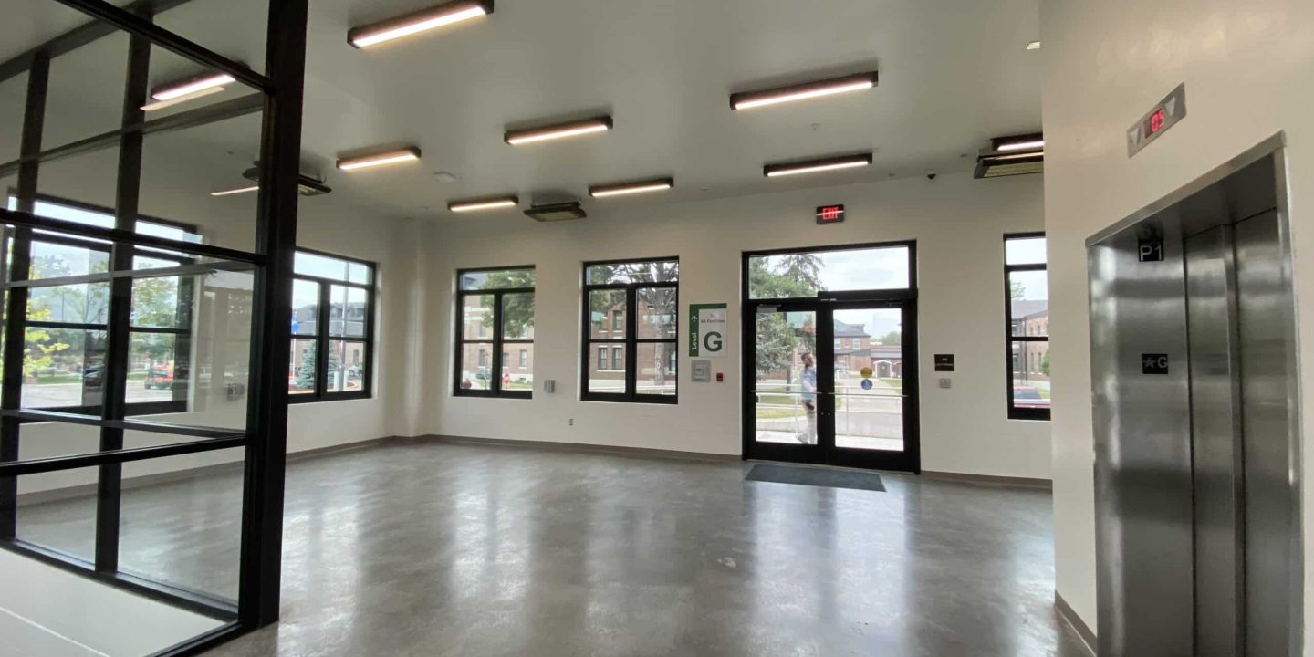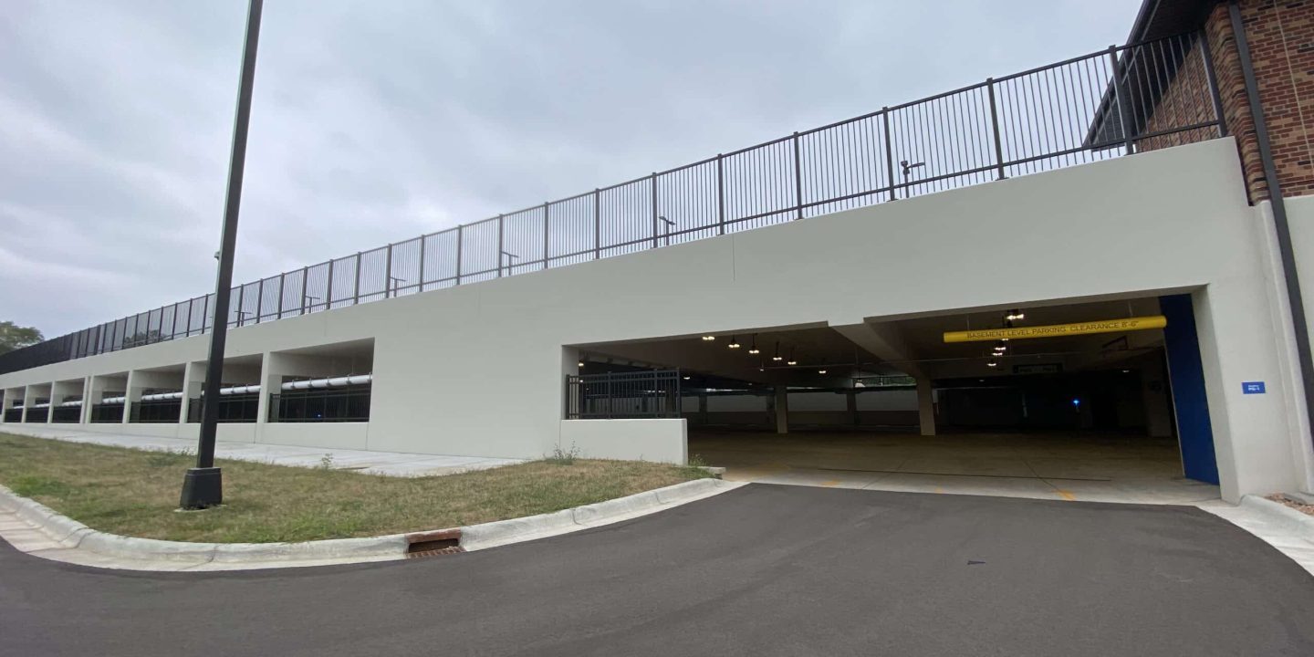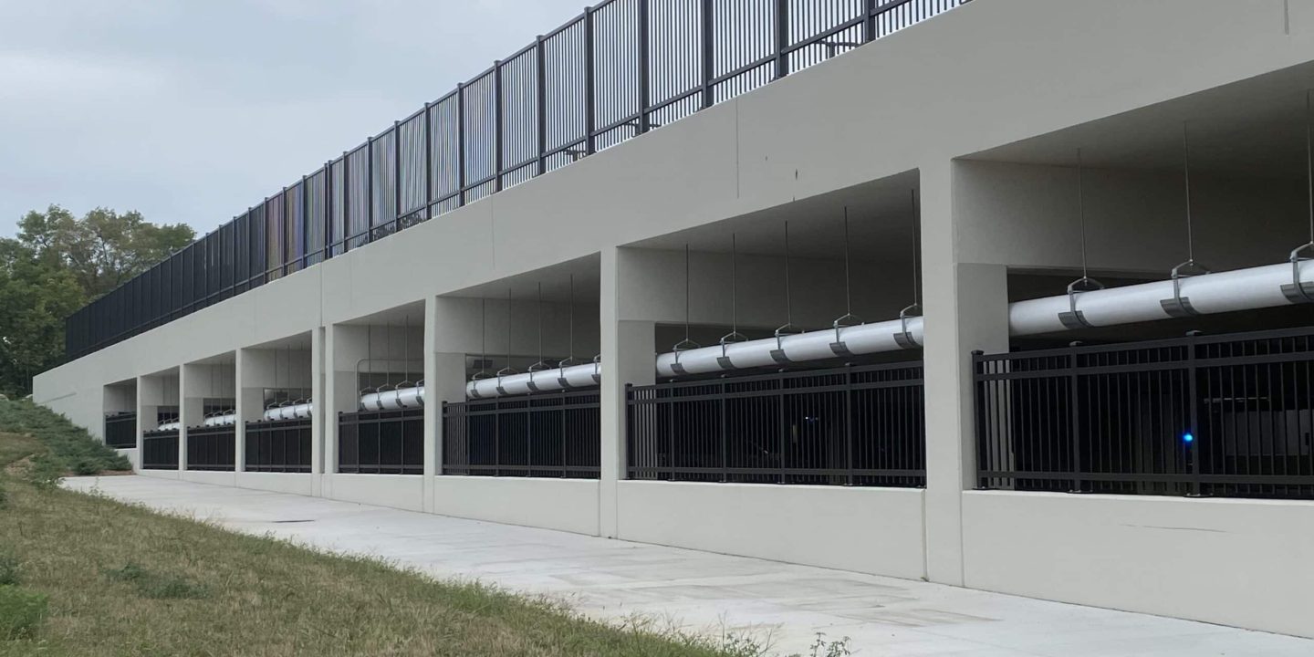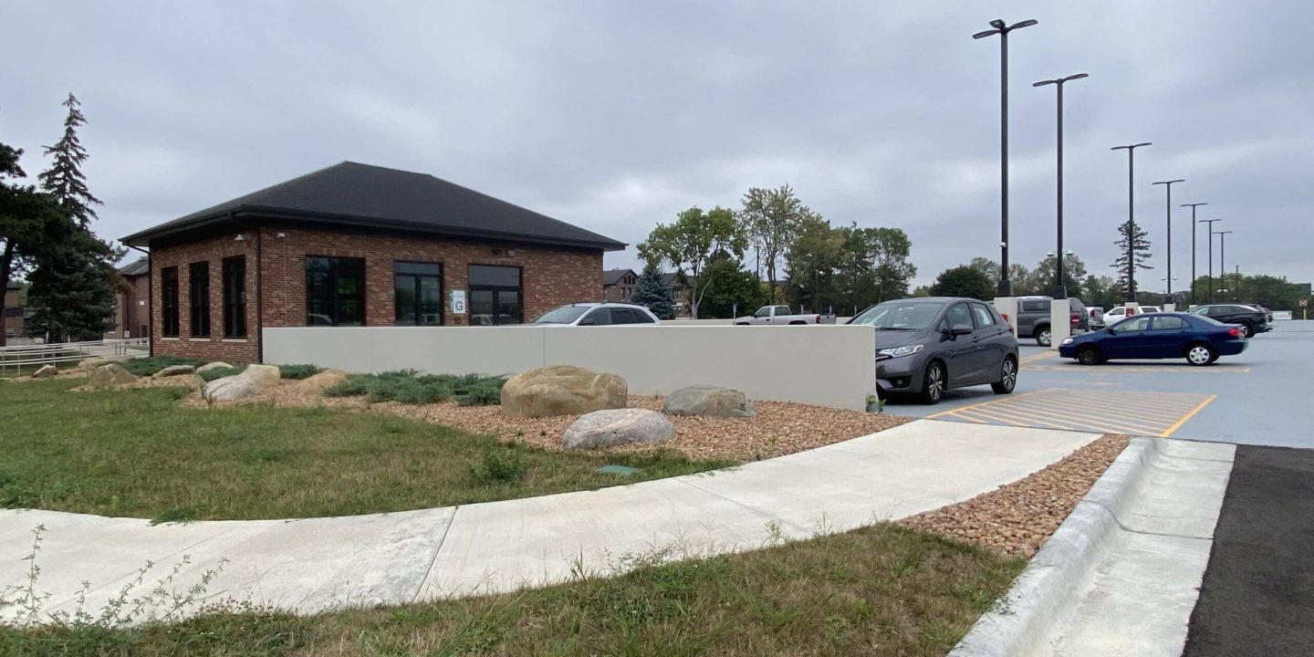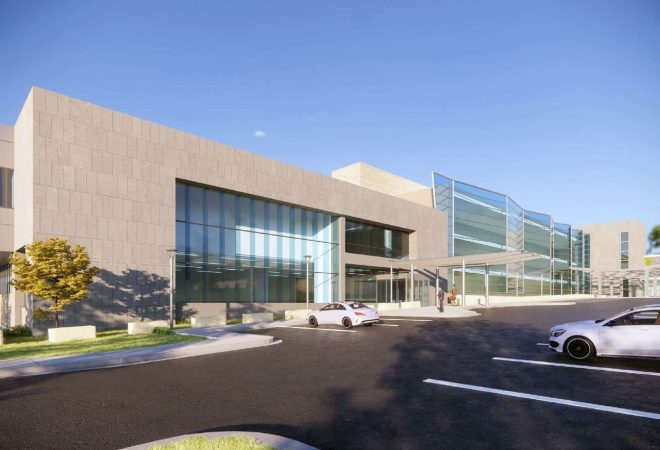VA Cincinnati Elevator Upgrade
Project
VA St. Cloud Parking Garage
Apogee provided full and complete drawings for the design of a multiple story parking garage to support approximately 256 parking spaces.
Apogee was tasked to provide full and complete drawings for the design of a multiple story parking garage to support approximately 256 parking spaces. The St. Cloud campus is considered a historic district based on the architectural style and material integrity of the buildings and is listed in the National Register of Historic Places.
Tasks included:
- Facility Condition Assessment. Apogee conducted a thorough site visit to investigate all aspects of the existing space. Inspection included data closets, electric room and capacity, and all other utilities serving the new parking garage. The assessment also included validation and documentation of as-built and field conditions.
- Master Planning/Space Management. In order to ensure historic preservation compliance, our design emphasized that the exterior façade of the new parking garage would complement the exterior of these historic buildings, which are constructed primarily of historic brickwork and cast stone trim. To preserve the views to/from the main campus entry Building 1, the parking garage was located further to the east than the existing parking lot. Also, the garage was located adjacent to the main east/west drive, in order to minimize a patient’s walking distance from the garage to Building 1. The planning included integration of environmental values and regulatory compliance.
- Planning/Design Charrette. Apogee provided three design approaches for consideration and approval by the senior leadership.
- Demolition. The design also included the demolition of the Reid building (Building 92) which is a nonconforming one-story concrete block building that was built in the 1970’s. Due to its location, this building needed to make way in order for the new garage to be constructed.
- MEP Engineering. Plumbing design included stormwater drainage from the top level of the parking structure and foundation drainage routed to the storm sewer. Interior, covered parking surface drains will be routed to the sanitary sewer. Design for a sump and associated pump was provided to drain the lower level drains.
Client
U.S. Department of Veterans AffairsLocation
St. Cloud, MNServices
Fire Protection, Architecture, Interior Design, MEP Engineering, TelecomSize
256 CarsConstruction Cost
$10.9MMore Projects
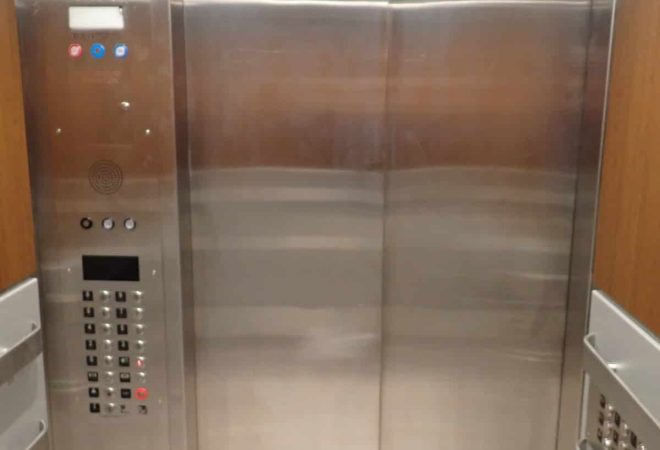
previous project
