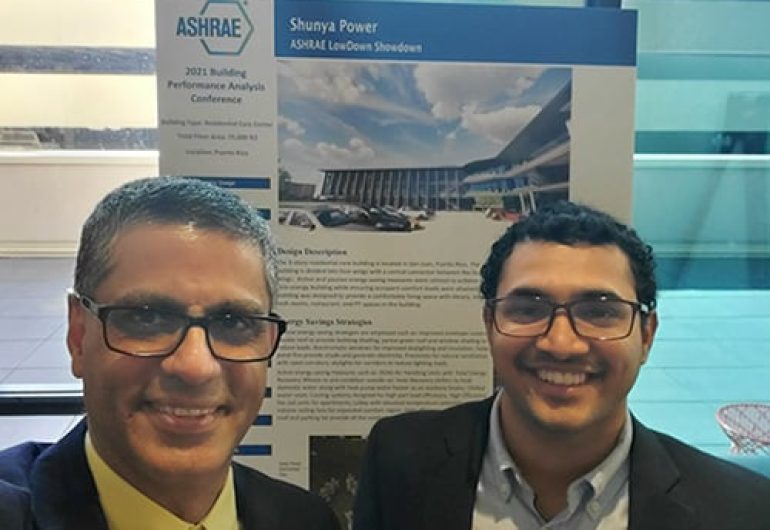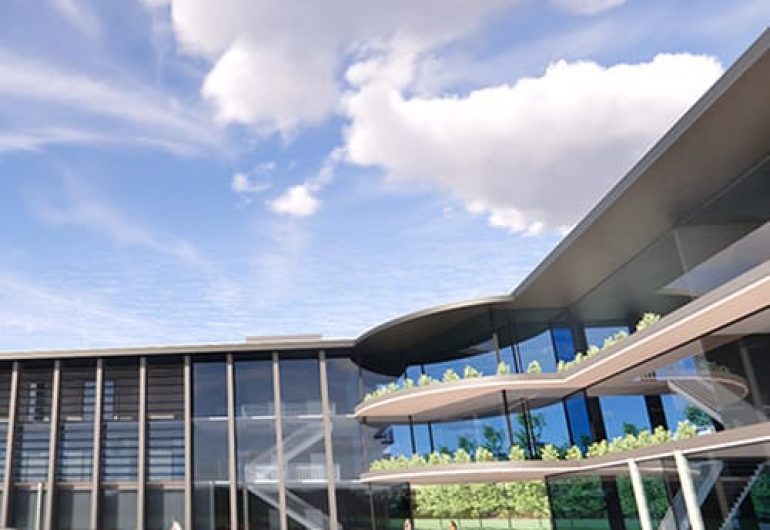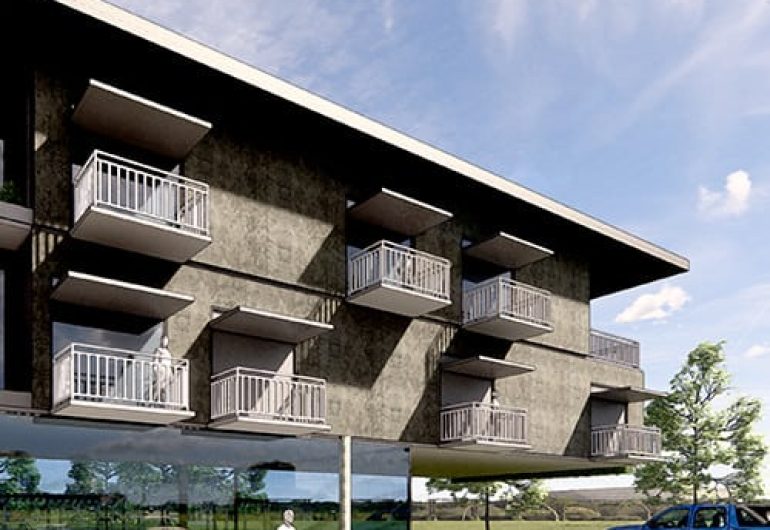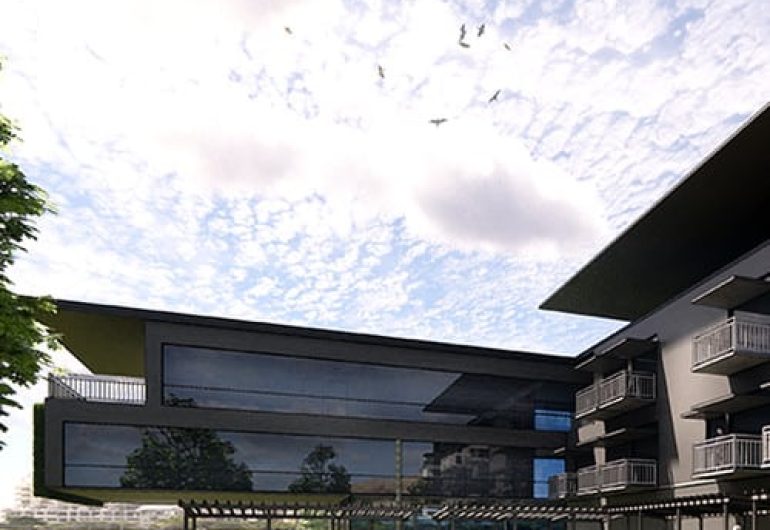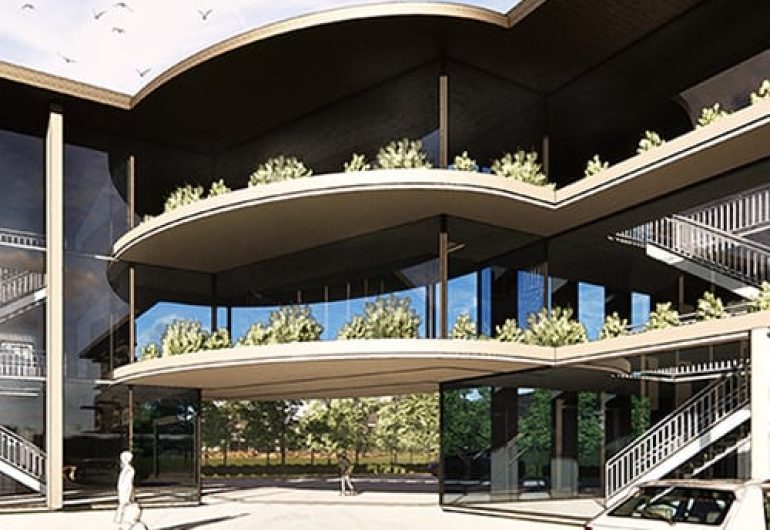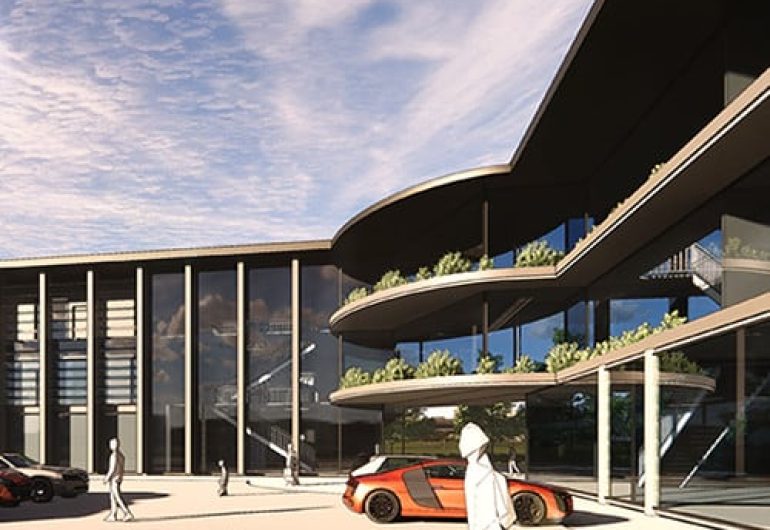Farewell & Goodbye: Lessons Learned Over a Lifetime of Cost Estimating
June 30, 2025
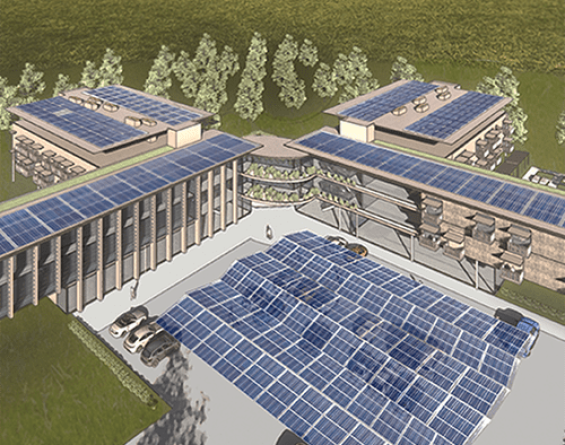
Apogee Consulting Group’s Shunya Power Team may not have won the ASHRAE 2021 Building Performance Analysis Conference – Net Zero Building Design competition in Denver, Colo. in November, but they did receive an honorable mention amidst some pretty stiff competition. For that, we could not be more proud of the team.
Shunya Power designed a three-story, 75,000-square-foot residential care facility located in San Juan, Puerto Rico with net negative site energy use (less than net zero), zero CO2 emissions and site EUI of 28 kBtu/ft2.
This building is a good example of how sustainable design features can be implemented in the buildings depending upon the building use while achieving the net zero goal, said Pinaki Acharya, Apogee Consulting Group mechanical designer and team captain.
“Working as an integrated team for a realistic and sustainable design was an interesting challenge,” Acharya added. “The goal was to balance and select the appropriate energy efficiency measures for Puerto Rico’s climate. Adding passive and active energy conservation measures while creating a site engaging the society required careful thought of site, accessibility, comfort, and design.”
“Shunya” references ancient Sanskrit text meaning zero, so the team’s name means “power of zero.” (The mathematical digit zero was conceived in 476 A.D. by Indian astronomer Aryabhata.) The American Society of Heating, Refrigerating and Air-Conditioning Engineers or ASHRAE is a professional with more than 57,000 members in 132 countries worldwide.
The structure is designed in keeping with a high flood plain level and the ability to operate during emergency conditions and it has a high-performance building envelope. A green roof and walls further improve the building envelope, reducing cooling loads. Since San Juan has a tropical climate with ample rainfall, the expanded roof helps with rainwater collection to reduce about 40% of the annual water consumption.
The building is divided into four wings with a central connector. The outdoor areas have accessibility for a food hall, community garden, and recreational field. Apartments are located on the second and third floor with the common amenity spaces on the first floor.
The apartments have double pane low-emissivity windows that minimize the amount of infrared and ultraviolet light without decreasing the amount of light that enters the home along with overhangs and light shelves.
Curtain walls in the lobby area are high-performance, biochromatic algae windows that provide better insulation U- value than double-pane windows along with dynamic shading and daylighting. The algae walls provide fresh oxygen to the lobby spaces while reducing carbon dioxide levels.
Daylighting is achieved in the corridor spaces with asymmetric light tubes. The corridor spaces are also designed for cross-ventilation and to take advantage of the natural breeze from the east.
Smart carbon-capture concrete reduces the facility’s carbon emissions, while the HVAC systems are designed to first reduce cooling loads (thereby reducing carbon footprint), then use efficient control strategies to reduce energy consumption.
The cooling system consists of two high efficiency air-cooled chillers that provide chilled water to the zone level cooling equipment. One heat recovery chiller runs continuously while acting as a heat source for the domestic water loop. The second chiller provides redundancy and supplemental capacity during peak load conditions.
Each room is provided with a dedicated two-pipe cooling only fan coil unit, which is controlled by its own wall mounted temperature sensor with ventilation from an outside air system consisting of a total energy recovery wheel to preconditions the air. Using a demand-controlled ventilation strategy reduces the outdoor air delivery rate during partial occupancy and saves energy.
Renewable energy is generated by 23,000 square feet of rooftop solar panels for onsite electricity generation. A double roof structure gives shade while increasing the available area for solar energy generation and a solar panel parking lot canopy helps achieve a net zero energy operational building.
The east-facing horizontal and vertical louvers serve as additional semi-transparent solar panels which add to capacity and provide diffuse lighting to the open corridor. Combining active and passive energy efficiency measures, an integrated sustainable building is created, which engages the community and provides a comfortable residential space for people.
Team members for the project include:
