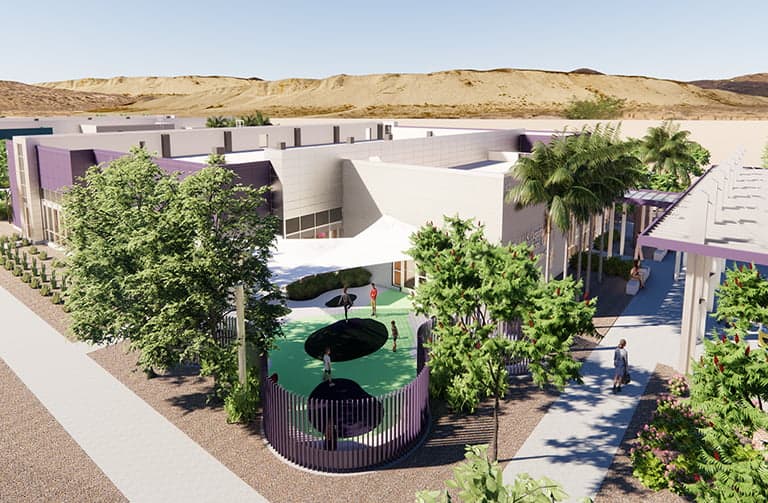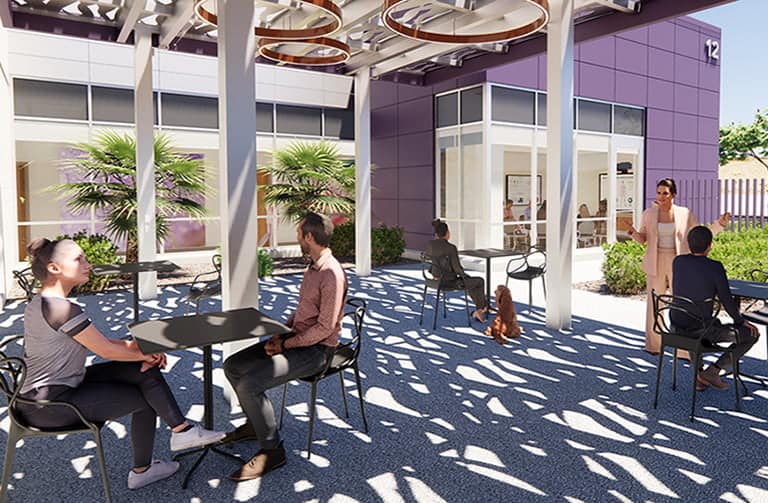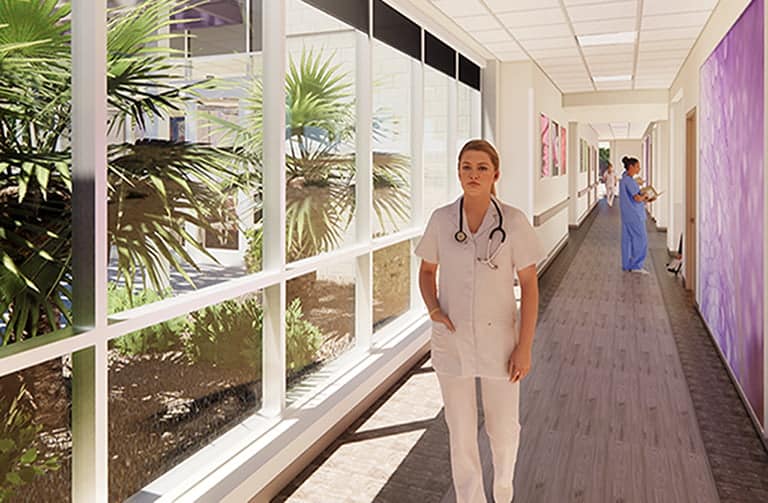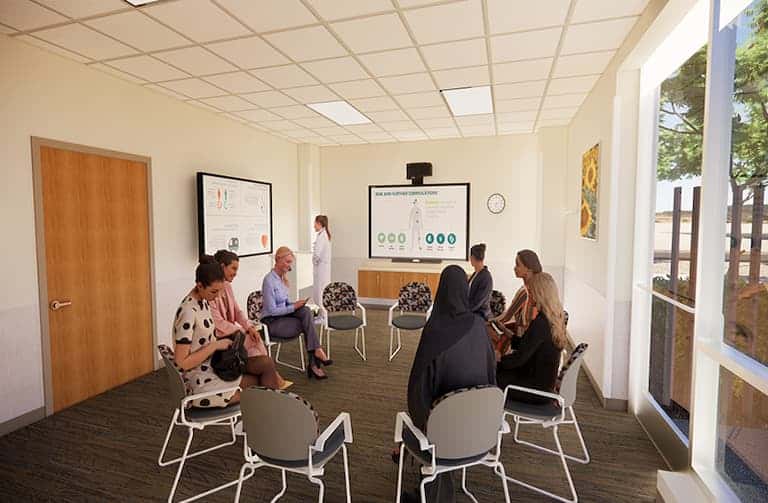The VA Nevada healthcare system has seen a steady increase in female veterans seeking women’s healthcare services, and the existing facility cannot expand any further to keep up with the growing demand. The new facility will be constructed on the main campus as a standalone facility to provide a separate healthcare environment for female veteran patrons.
The Apogee team provided a high-level master plan for how additional buildings will need to fit on the site and a design with imaginative solutions that integrate with the architectural language and color wayfinding of the current campus.
To meet the VA’s Patient Aligned Care Team goal, the architectural design includes 12 women’s exam rooms, six consult rooms, two procedure rooms, and two clinical video telehealth rooms. The building is arranged with an on-stage/off-stage circulation with a facade that blends with the existing main campus buildings.
Apogee’s interior design team chose an overall color scheme that includes soothing cream with accent colors of rose indigo, and aqua. Flooring utilizes accents for wayfinding.
MEP design includes sanitary waste and vent piping, domestic hot and cold-water piping, new plumbing fixtures, medical gas system and piping, and storm water piping. Mechanical design includes a HVAC system for the building consisting of outdoor central air handling unit with VAV air distribution system. Electrical design includes primary-feed electrical utility through distribution utility loops. Apogee’s telecommunication design for the facility includes an IT room that will be sized to accommodate all the low voltage systems such as data racks, data switches, patch panels, and UPS.








