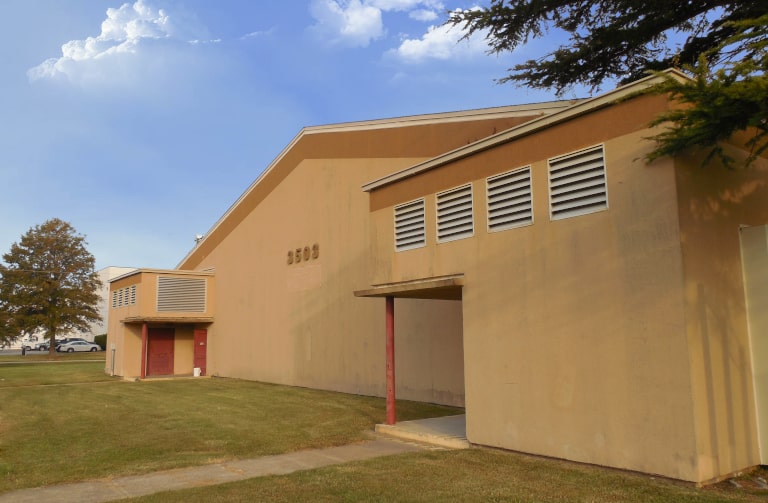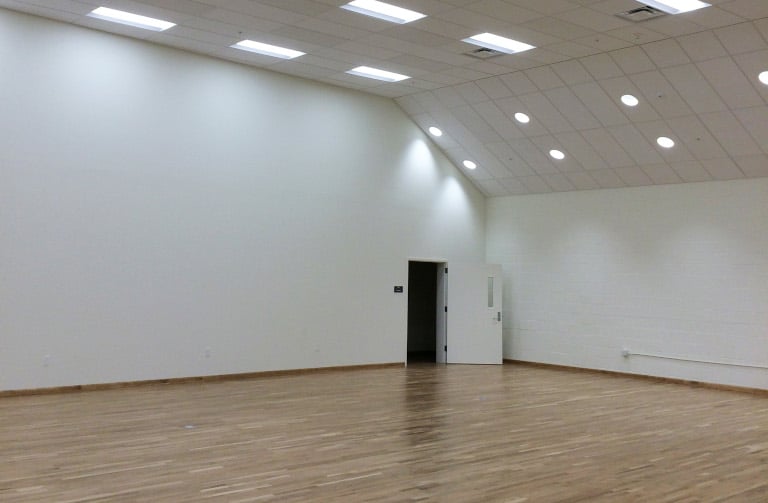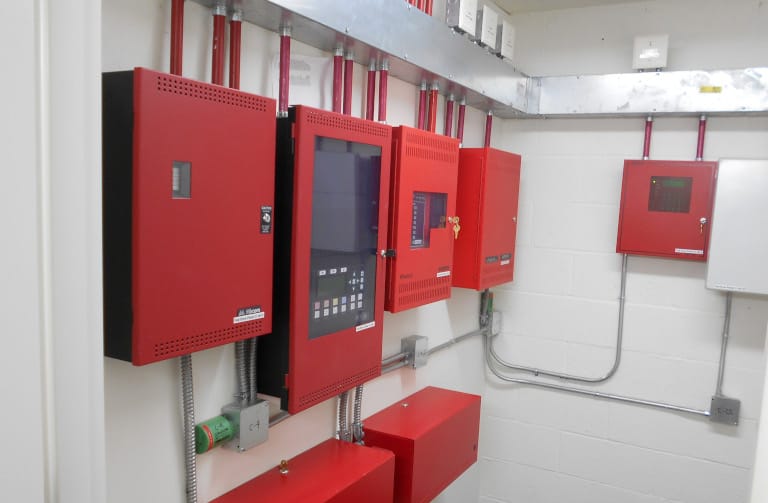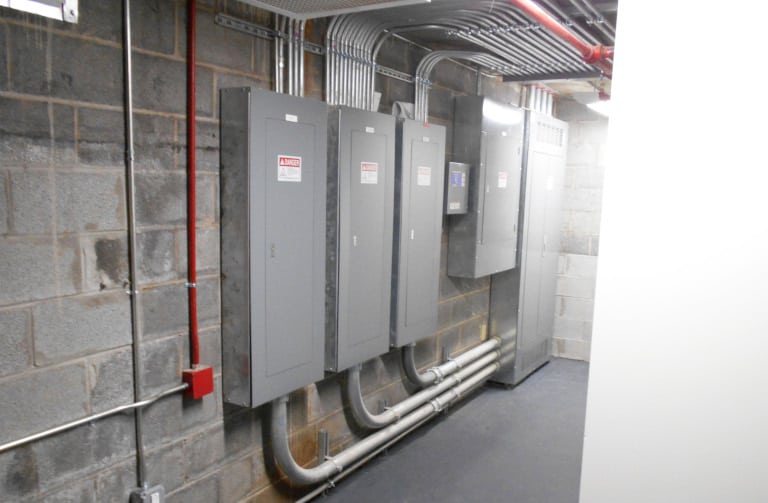The School of Music is a unique facility that provides various levels of instruction preparing Soldiers, Sailors, and Marines for an array of specialized roles in military ensembles worldwide. In support of this mission, Building 3503 is renovated to provide instrumental rehearsal space. Built in 1952, Building 3503 was an under-utilized Applied Instruction building of clear-span rigid-frame construction. It was adjacent to and within walking distance of the School of Music. It was reconfigured to provide acoustically well-designed performance environments with ceiling height, room geometry, and noise control strategies appropriate for band rehearsals as well as specialized instruction. This project provides approximately 16,334 SF of new finished space. New finished spaces include:
- Mechanical & Electrical Rooms, including a Sprinkler Room on first floor
- (2) Large Rehearsal Halls
- (2) Medium Rehearsal Halls
- (1) Instrument Storage
- (4) Rehearsal Hall Storage Rooms
- (1) Main Corridor
- (1) Sound Reinforcement Classroom
- (1) SRC Instructors Office
- (1) Martial Arts Gear Storage
- Multiple Rehearsal Division Offices
Renovation of Building 3503 includes repair and replacement of non-accessible building components. Namely, the replacement of exterior doors, as well as provision of an accessible path from the student entrance at the northeast corner of the building to the existing sidewalk. The area below the mezzanine is completely demolished to make room for the Rehearsal Division offices. Also, new restrooms to meet current ADA standards were built. The second floor is also completely demolished and renovated to provide spaces for the SRC Instructors office and the Martial Arts gear storage.
The existing fire alarm system is demolished and a new wet pipe automatic sprinkler system integrated with fire alarm and mass notification system was provided to protect the entire facility. Also, a new energy-efficient geothermal heat pump system is installed and electrical systems upgraded. In addition, the existing storage room located at the southwest corner of the facility is renovated to provide the new electrical room, which accommodates the new electrical distribution panel for the facility.
The project is seeking LEED Silver certification.








