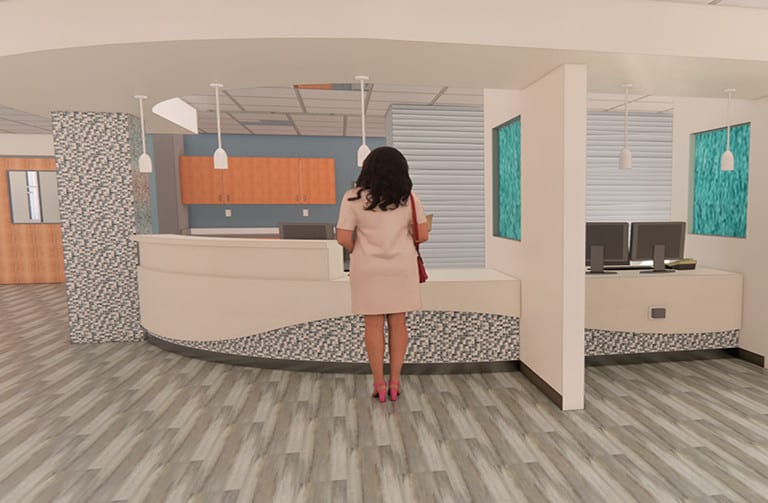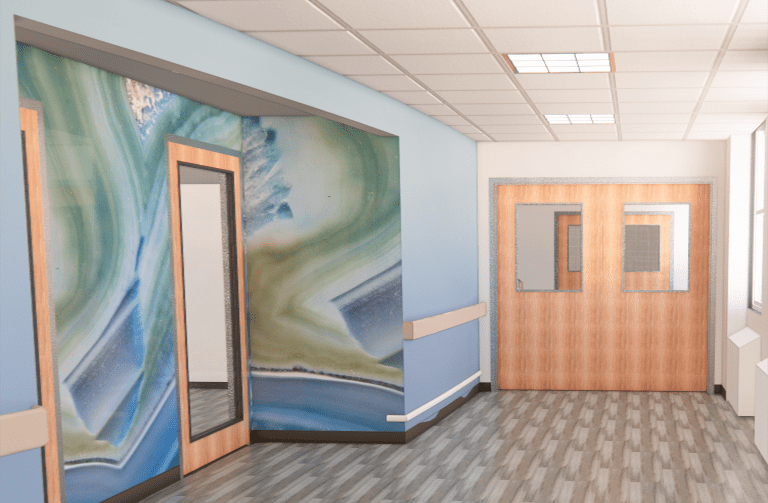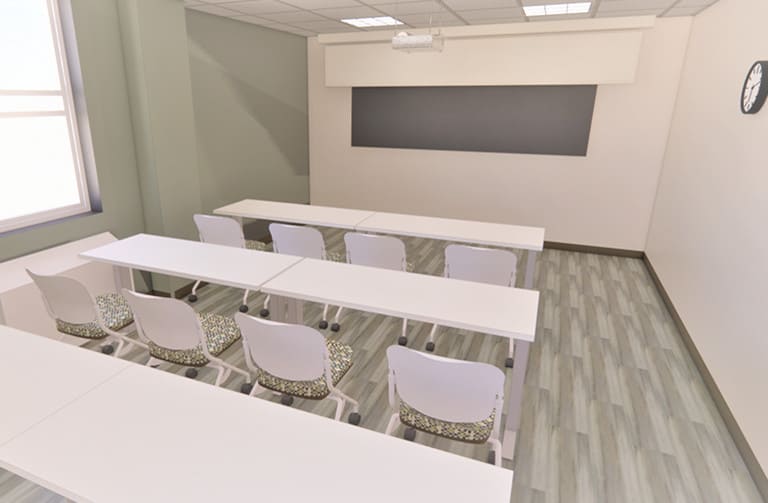Apogee Consulting Group has completed the design of a flagship U.S. Department of Veterans Affairs (VA) clinic in Missouri that focuses on holistic patient care with non-pharmacological approaches to pain and mental health care.
The new clinic supports the VA St. Louis Health Care System’s mission to improve the health and wellbeing of military veterans with a new focus on treatments such as acupuncture, massage, healing touch and taekwondo at some facilities.
“As more campuses begin to adopt these departments on site, it will enhance the veteran’s overall care and lead to the veterans acquiring the skills they need to make sustainable changes for their health and life,” said Project Manager, Alexandra Kramer, P.E.
The project involved the renovation of 11,139 square feet of the second floor of the three-story building to serve as a hub for the campus’s Whole Health Service. The St. Louis campus is one of the Veterans Health Administration’s (VHA) flagship sites for this new service.
As America’s largest integrated healthcare system, the VHA provides care at 1,293 healthcare facilities, including 171 medical centers and 1,112 outpatient sites of care of varying complexity. The VHA serves 9 million enrolled veterans each year.
The project includes design development, construction documents, construction cost estimates and construction period services to renovate space for the Whole Health Clinic, Building 1 at the Jefferson Barracks Division in St. Louis, MO.
More specifically, Apogee performed the following tasks:
1. Facility Condition Assessment. Apogee evaluated the current conditions of the building.
2. Design Charette and Planning. The Apogee team engaged with stakeholders to plan the whole health project. We identified key challenges and presented a variety of design options to accommodate existing locations within the building. Apogee presented three different concept plans to illustrate various ways that the whole health program can fit into the existing space. Engaged in dialogue and formulated a plan for the flow of treatment rooms, consult rooms, group rooms, clinical support space, administrative space, and waiting areas.
3. Architectural Design. Designed interior partitions using fire rated Type X gypsum board that will be built to meet all fire and life safety codes. Interior doors are solid core wood doors with a clear factory finish. The group rooms can be subdivided by operable panel partitions. New spaces have suspended acoustical tile ceiling.
4. Interior Design. Overall color scheme concept includes colors and materials that are reliable and durable. The overall color scheme is a combination of the existing standards and other elements that blend with the Whole Health concept. Colors are light greens and aquas with warm neutrals to balance the palette. Noise reduction is accomplished with the use of appropriate flooring and acoustical ceiling.
5. Fire Protection. The existing sprinkler piping mains and branches were removed back to the zone valve in the stairwell. New sprinkler piping mains were extended from the existing zone valve at the stairwell and installed to accommodate the new floor plan.
6. Plumbing Design. Modified the existing domestic water, waste, and vent piping to serve the new floor plan layout. Piping was designed to meet Legionella Directive 1061. Circular pumps were required in some locations. New sinks are served by new domestic water piping on the second floor. Waste piping is connected in the first-floor ceiling to existing sanitary and vent piping.
7. Mechanical Design. Provided new chilled water fan coil units with direct digital controls. Replaced chilled water piping in the north side of the second floor. Replaced existing steam convectors under the windows to provide heating to each zone.
8. Electrical Design. All existing electrically powered equipment was demolished. Designed temporary electrical installations to maintain operation of other areas during construction. Designed new panels with enough breakers to feed the new loads. Provided power to new electrically powered equipment including specialized medical equipment, mechanical equipment, piping equipment, receptacles, and to support architectural design.
9. Telecommunications Design. Updated the existing IT room to accommodate all the low voltage systems such as data racks, data switches, patch panels, and UPS. Provided new two post data racks with copper and fiber patch panels to accommodate new cables. Designed public address and mass notifications to extend from the existing paging circuit in the corridors to the new speakers.







