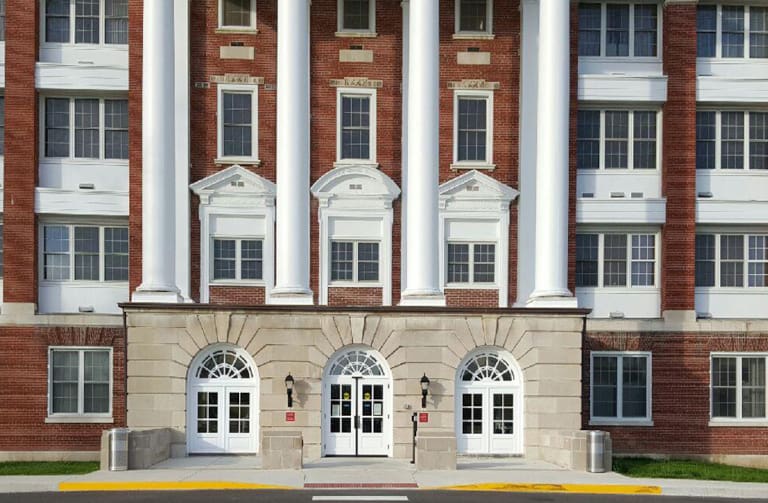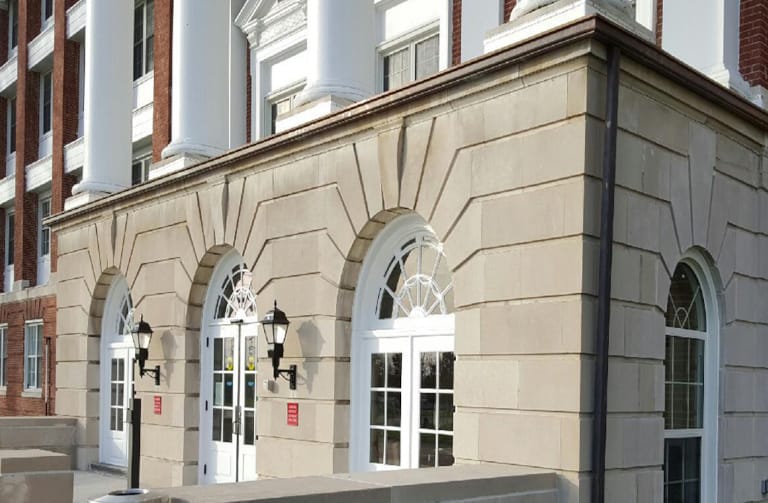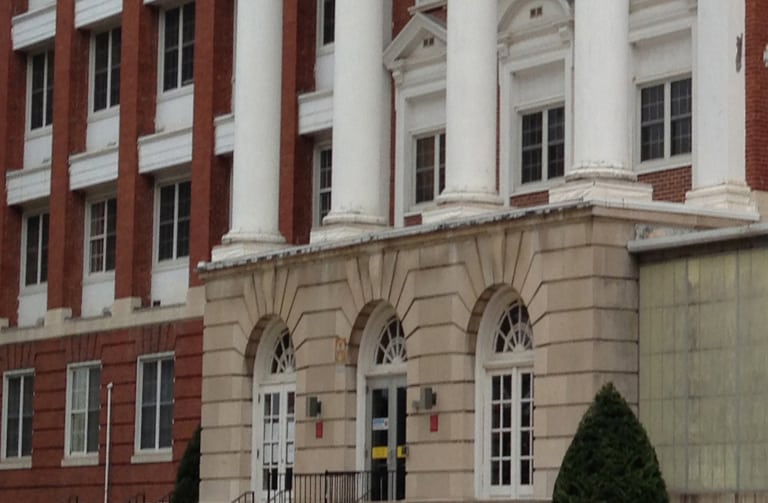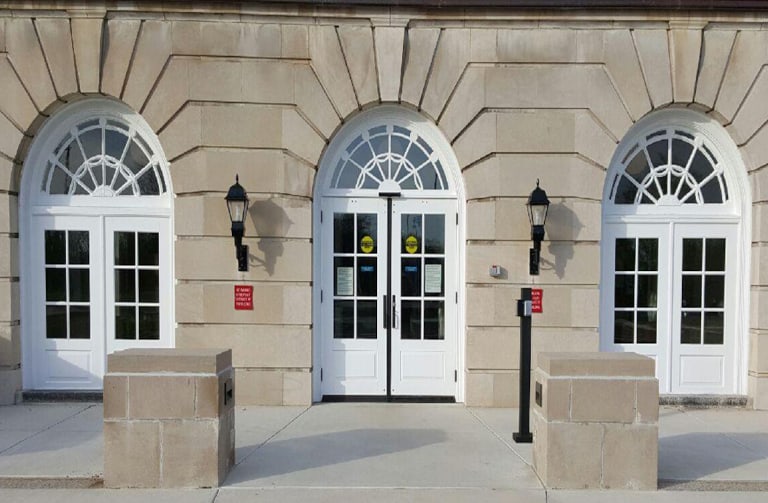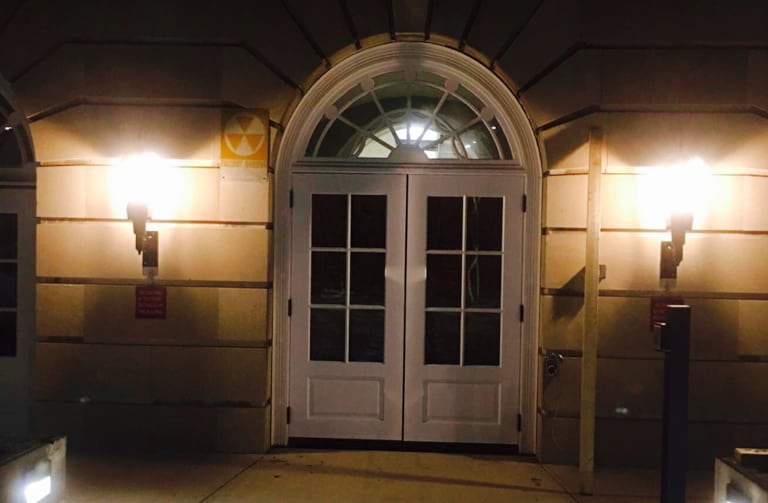The non-ADA ramp and stairs of the previous entryway were demolished, and the entrance was re-graded and rebuilt to match the existing construction.
Stone from the stairs was salvaged and reused in rebuilding the plinth wall features. Wall sconces in the historical style add to the overall recreation of the original entrance. Landscaping was also salvaged and reinstalled.
The interior lobby space at the entrance was raised approximately 18 inches to make the entire lobby one level. The secondary doors that were not in use on either side of the main entrance door were converted into windows in the style of the building. An interior set of automatic doors was added to enclose the lobby, creating a vestibule entrance.
Proper HVAC and modifications to the existing acoustical ceiling/lighting were made to be more in keeping with the original building design. Existing wall coverings in the vestibule were removed and the area was repainted to enhance the original character to the extent possible.

