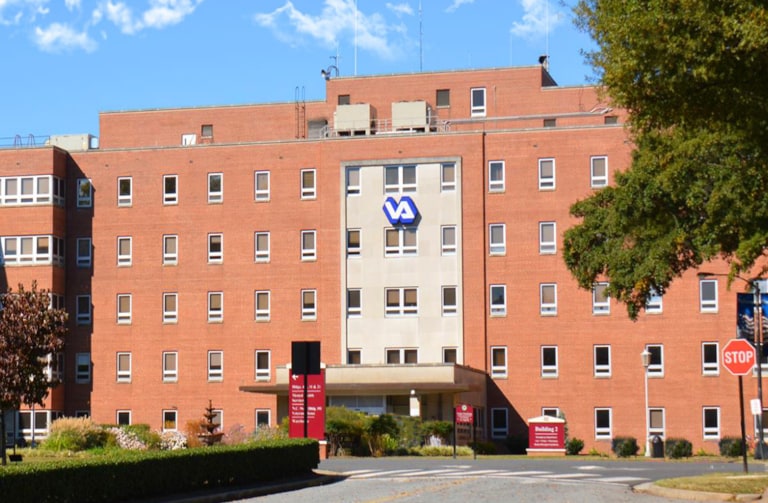The operational goals for the primary care unit are:
- Improve spatial implementation for the patient-aligned care team (PACT)
- Improve patient flow and VA staff communication through the PACT clinic space.
- Maximize time efficiency of the VA patients visit
- Improve restrooms to meet current accessibility standards
- Improve staff visibility from main check-in desk to the waiting room area
- Improve appearance of the space
After providing the staff with several concepts, it was decided that two clinic wings should have 15 exam rooms with five providers each and two of the clinic wings will need 10 exam rooms with three providers each.
Design highlights:
- Check-in area to provide visual observation of the waiting area and elevator
- Exam rooms grouped together for convenient transition from room to room lab collection area on each floor for patient convenience
- Small group room provided on each floor
- Whole Health is consolidated into one branch at the middle of the fourth floor to make it central for all primary care clinics.
- Extended services consult rooms are grouped at the entrance of each clinic.
- Telehealth exam room provided at the center of each floor for centrality to all primary care clinics.
- Finishes replaced throughout the clinics





