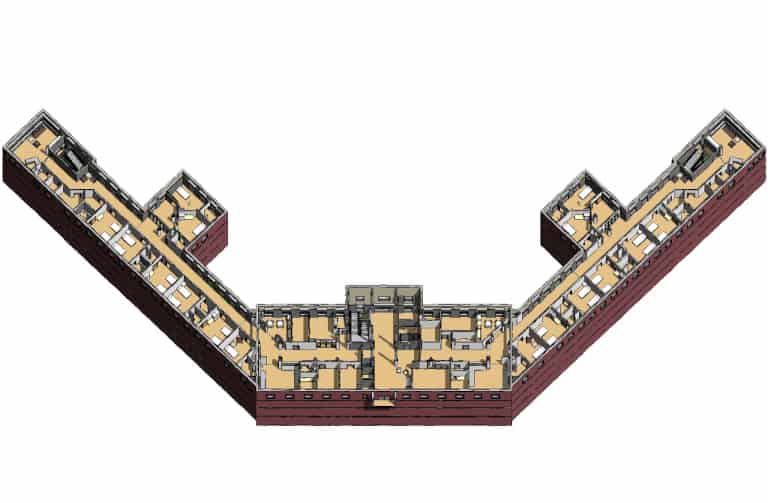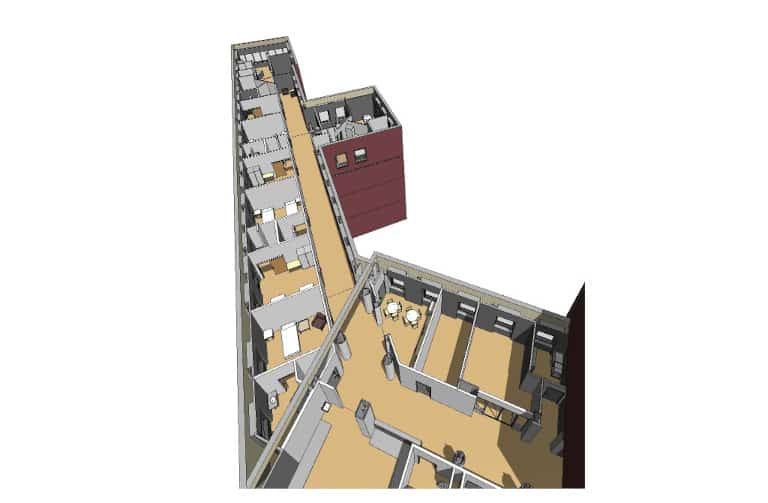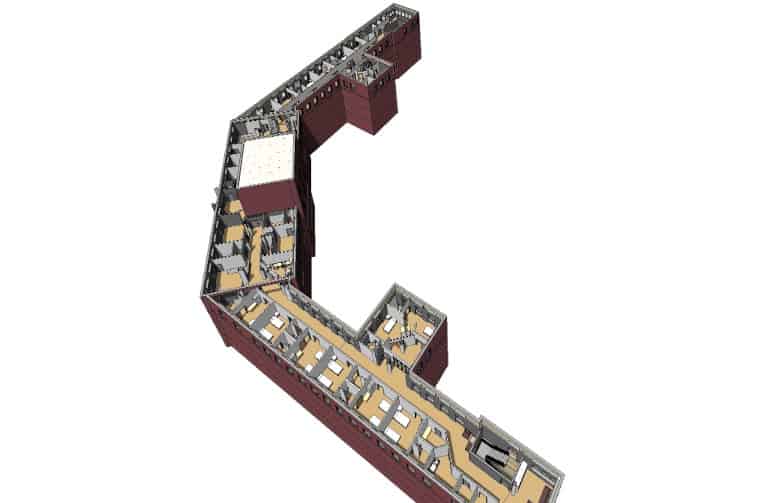The facility comprises five connected buildings, a six-story central building that provides specialized health services and communal activity spaces, and administrative offices flanked by two distinct, three-story buildings on the west and east sides of the central structure. These serve as the main living area for residents.
An enclosed corridor links all three floors of the buildings to the central services building, allowing the entire facility to operate as one large community living center per VA design requirements.
The three-story buildings originally served the hospital as sleeping wards with up to 28 beds in one room. Alterations were made over time that privatized the multi-bed wards into resident bedrooms in wards C3 and D3.
Highlights of the renovation include:
- Private showers in each bathroom
- Social spaces to build community
- Updated work spaces for staff that reflect contemporary practice and ease of use
- A media room designed for reading, writing and computer use
- A kitchen designed for basic cooking activities for residents and guests.
- Activity/conference room for multi-use space for family meetings, private dining parties and staff meetings.







